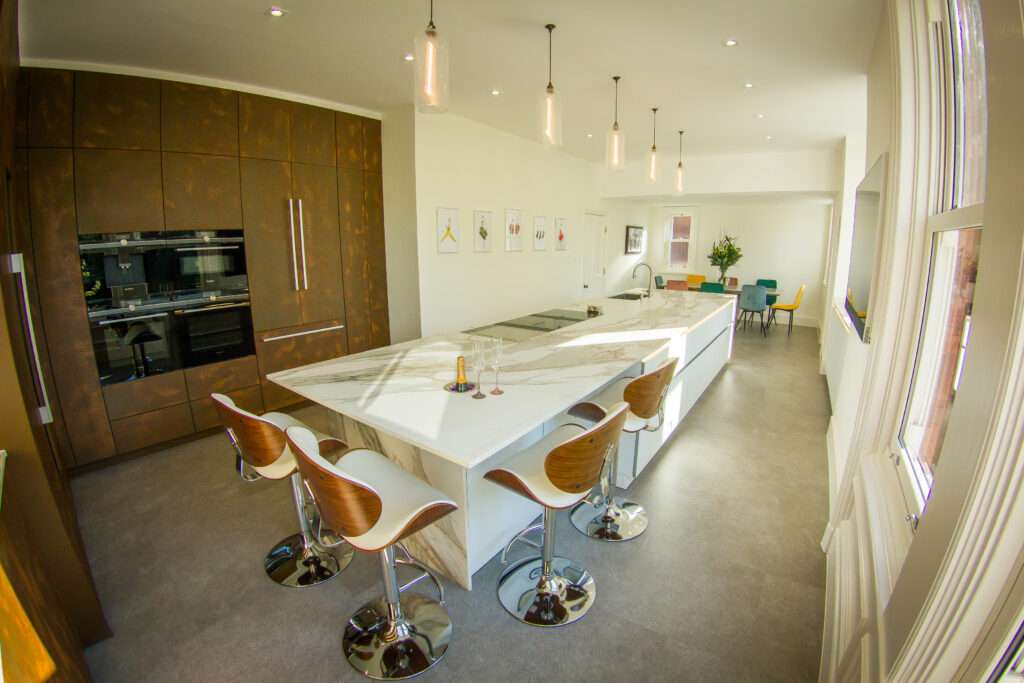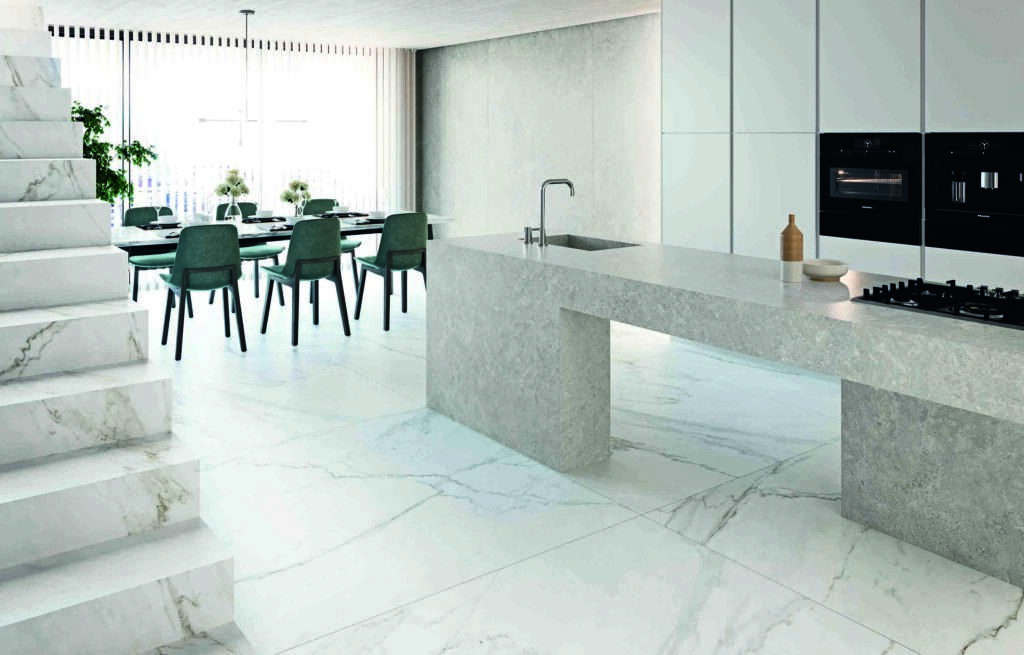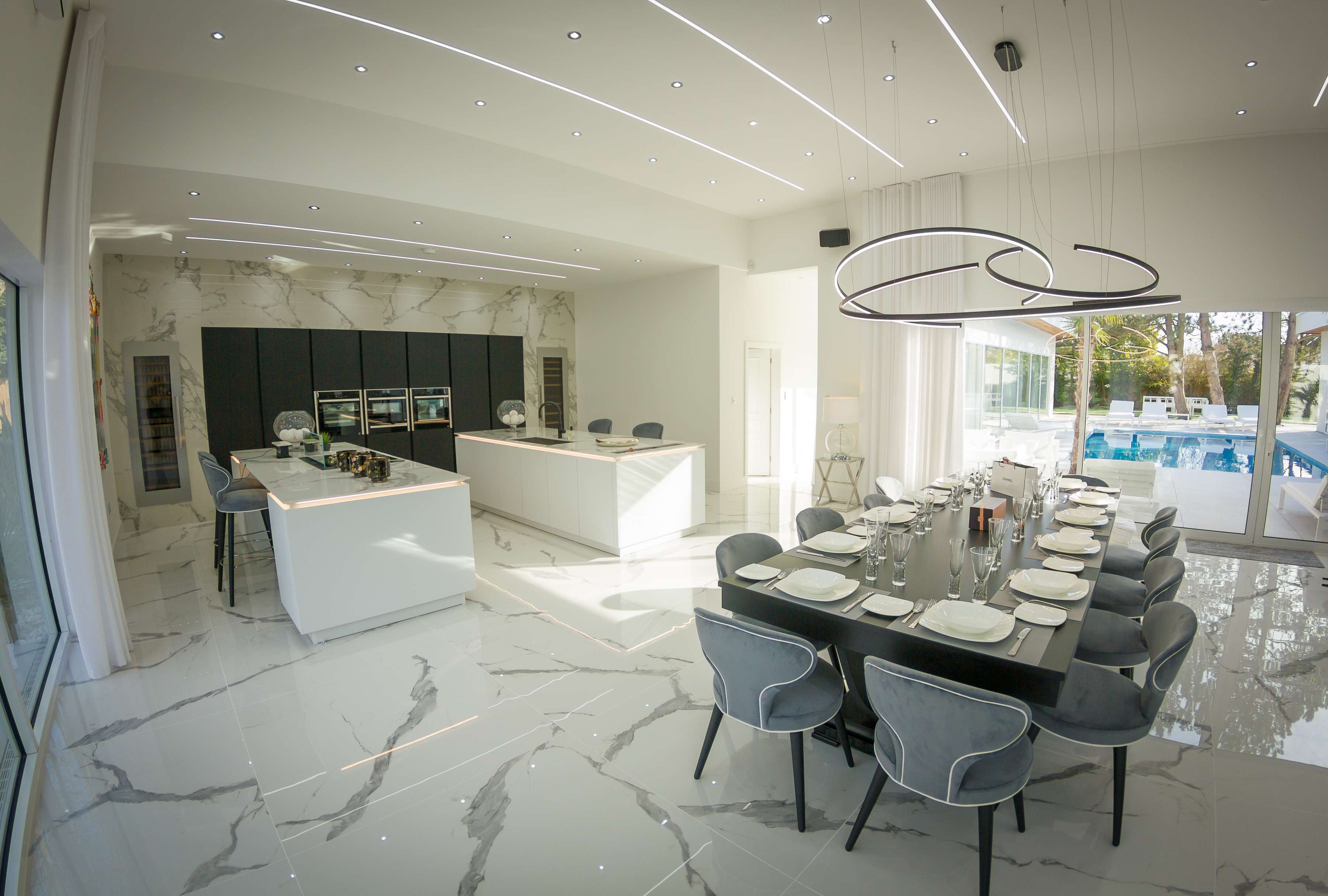Open-plan living is far from a passing fad, it is a trend that has fast become a mainstay in UK homes, catering as it does to our modern way of living. It is a look that is now a lifestyle choice; a multi-functional space in which people can cook, eat, work, socialise and generally spend time together as a family.
Removing dividing walls between the kitchen, dining and living areas helps make compact spaces look and feel much bigger. Natural light can fill the space and one area, or zone, flows into the next in a very modern way. Another reason for the rise in popularity of open-plan kitchen-living spaces is the decline in formal dining; consumers generally have less free time and are more inclined to eat on the go, with a breakfast bar or dining area integrated into an island unit often sufficing.
It is important in such spaces though that the fixtures and fittings chosen work in harmony with each other, while helping to create an uncluttered look. With less opportunity to hide things behind closed doors you need to be confident that you can comfortably live with your design choices day and night.
On the surface
Trends in work surface design in the open-plan kitchen are veering very much towards natural looking products, and this is as true for work surfaces as it is for kitchen cabinets. For worktop materials, marble-effect surfaces create warmth and individuality, but consumers should also be mindful of the need for a surface that is easy to care for and keep clean. This is why other materials are proving so popular, as a quartz or ceramic worktop can offer the best of both worlds and ensure that the surface, which after all is always on show, can be kept looking its best with ease.


Colour run
In terms of colours and finishes, for worktops lighter colours are dominant in both contemporary and traditional settings. These are often chosen as a contrast to darker cabinetry beneath, with shades such as white and grey being particularly popular for the open-plan kitchen, where it is important that the worktop sits in harmony with the wider living space.
Inside outside
There is a growing movement too towards extending the internal kitchen space to the outside, particularly when the interior leads on to the rear garden or when a rear extension is planned. Full length glass doors enable the outside to be enjoyed all-year round, with the kitchen itself often planned in order for the chef to be able to take in the view too. Just as we are seeing surfaces, materials and colours being chosen to create harmony from the kitchen in to the living space beyond, this a design trick that is now being used to merge the inside and outside spaces too. Here, think about ceramic floor tile options and opt for a surface such as Ceralsio, that is not only hard-wearing but also UV stable, protecting it from damage from sunlight.
Request Brochure Request a Sample
