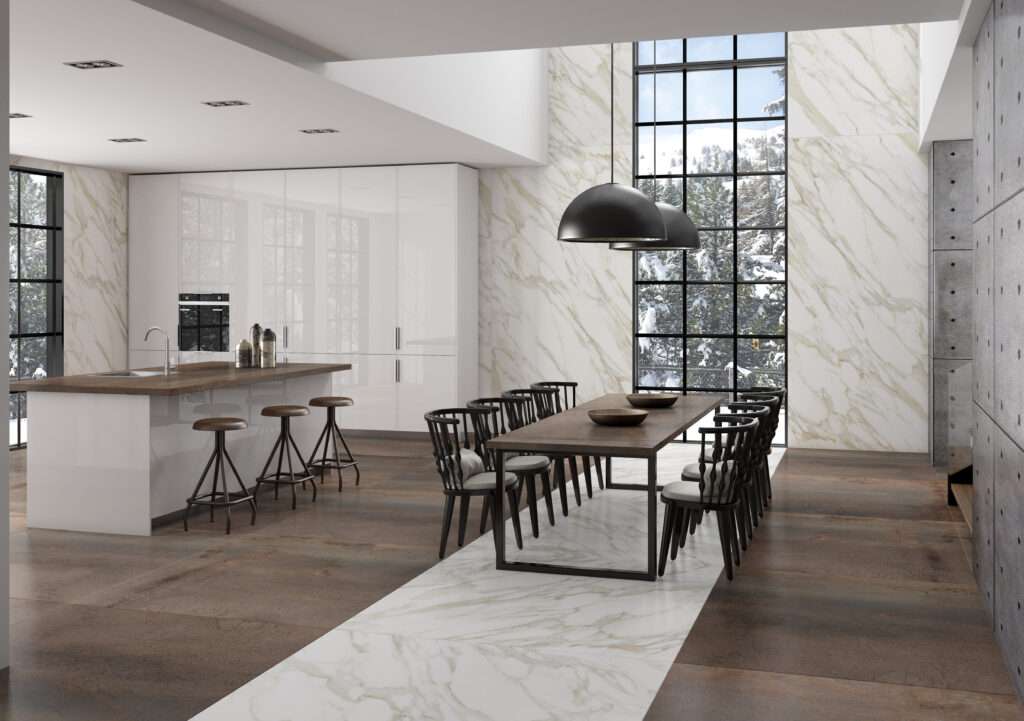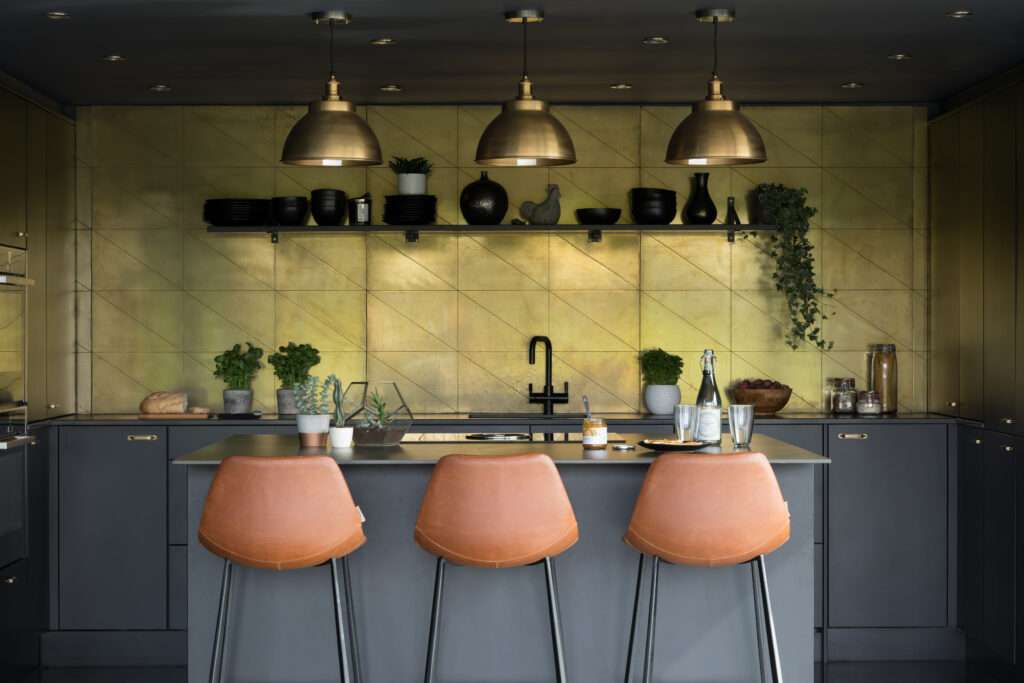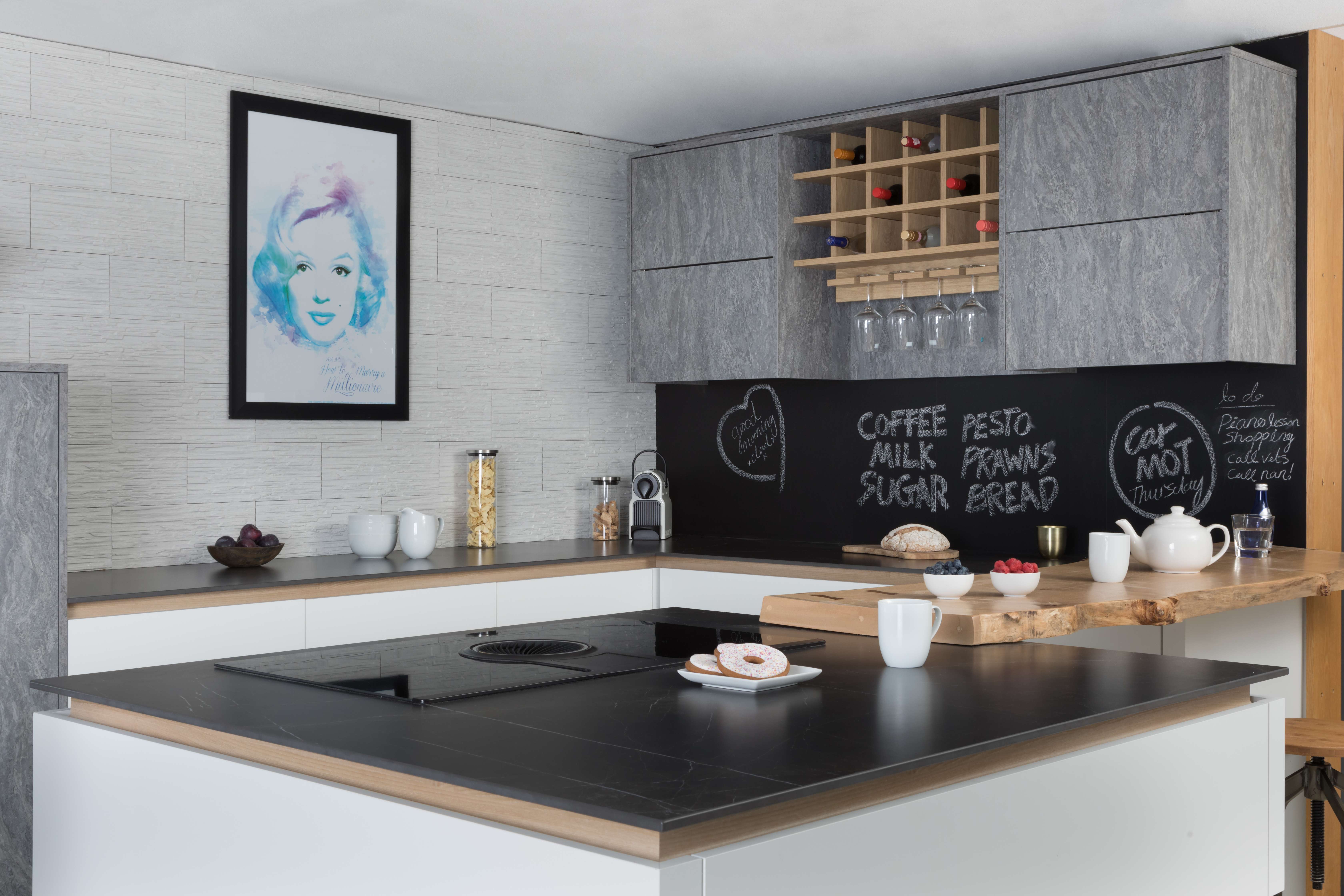The benefits of an open-plan living space are many and varied. Removing the physical obstacle of walls makes smaller spaces feel much bigger and enables families to interact more effectively. Little wonder then that open-plan kitchens are now so popular. In fact, latest research from Houzz found that 54% of homeowners are making their kitchens more open to other rooms. As many as 35% have knocked down walls and opened rooms up completely.
While the benefits of open-plan spaces are clear, there are cons to consider too. Practical elements of the room’s design should include adequate ventilation. A good extraction fan will help prevent cooking odours permeating the living space. Good acoustics will prevent noisy appliances spoiling your evening’s viewing of the television or stifling conversations.
An often more overlooked but equally important factor in designing open-plan living spaces successfully is aesthetics. Large spaces that are to be used for various activities need to flow, with colours, styles and materials chosen that work in harmony rather than clashing. However, it is important that each area of the overall space keeps its own sense of identity, with many consumers now keen on the idea of zoning to create a space that is ‘broken-plan’.
One obvious way to separate cooking and eating zones in a large kitchen-diner is to include an island, or a peninsula if space is tight. Choose a light-coloured surface that will blend seamlessly into the overall space, while creating a handy extra seating area and worktop. Use the island to create extra storage and a mid-height physical division between zones without compromising the flow of light. Decide before installation what the island will be used for; dining storage of food preparation are all possibilities.
Larger spaces can easily lack warmth and character, which is where clever and careful choice of surface materials is important. Surfaces for the floor, walls and countertops will be visible day and night and from wherever you are within the space, which means that they can really have an impact. A material such as quartz or ceramic emulates the natural beauty of marble, adding instant character without being overly dominating. Mixing and matching colours is a popular way of zoning larger spaces too. If you’re not confident with going too bold then mixing textures will keep things just as interesting and is possible simply through your choice of worktop.


Similarly, it is possible to visually separate the kitchen from dining and living spaces by using different flooring materials, or differing tones of the same material. This will reinforce the sense that there are different room areas, without the need for walls or other physical barriers.
Why not browse our gallery for inspiration and start planning the broken-plan kitchen you’ve always wanted?
Request Brochure Request a Sample
